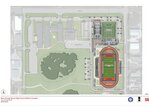Students celebrated at Tuesday night's city council meeting in Orange Beach as council members approved a resolution to construct an athletic complex on the Orange Beach Middle and High School campus.
According to a news release from Orange Beach City Schools Superintendent Randy Wilkes, the school board previously approved a bid to award the construction to Bear Construction of Pensacola for $46,162,000 in a special meeting on Oct. 10.
The new athletic complex will include a competition gymnasium, kinesiology and exercise science building, track, stadium and multi-purpose pavilion.
"Every student-athlete will benefit from the new facility regardless of athletic affiliation. If used today, approximately 80% of all students would benefit directly from the facility," Wilkes wrote in the release. "Currently, cheerleaders and wrestling teams practice off campus, strength and conditioning classes are conducted in a storage unit facility, students do not have track facilities, and seven basketball teams and five volleyball teams use one court. There are over 400 student athletes who need adequate practice, storage and locker room spaces.
The school opened in 2020. Two years later, in 2022, it and the elementary school split from the county to become its own city school district.
"Countless events will be held in the new facility (band festivals, philanthropic events, 7-on-7 camps, basketball and volleyball tournaments and track and wrestling meets), helping the local economy."
Competition Gymnasium
The gymnasium will seat 1,200 guests for athletic, academic and extracurricular activities, including volleyball, basketball and wrestling. According to the release, the video boards in the gym will be operated by students, providing additional hands-on learning opportunities to students interested in television production and media
Kinesiology and Exercise Science building
The building will be two stories consisting of classroom and meeting spaces, strength and conditioning facilities, physical therapy room, cheerleading, wrestling and football locker rooms, storage, wrestling/cheerleading practice areas, coaching cubicles and offices.
"Within the building, there are learning opportunities for students pursuing careers in health sciences and physical education via an 80-seat theater-style space that can be used as two classrooms, a sports-medicine rehabilitation center for student trainers to gain hands on experience (hydrocollator, ice machine, six exam tables, two rehabilitation and recovery plunge pools) and a state-of-the-art strength and conditioning facility which will be used by every student athlete," the release said.
Track
According to the release, the eight lane track will border the turfed soccer/football field and contain a long jump, high jump, pole vault, javelin and discus area.
Stadium
The stadium will seat 3,500 guests and contain LED lighting. The stadium will also include restrooms, concession areas and a student operated state-of-the-art Jumbo-Tron that will offer additional hands-on learning opportunities to students interested in television production and media. The school's physical education classes will also have access to the facilities.
Multi-Purpose Pavilion
The multi-purpose pavilion will be utilized for academic and extra-curricular activities and will include a turfed area in case of inclement weather. According to the release, the dimensions of the pavilion are 150' by 200' with a 60' apex.
According to the release, construction is set to begin in November and projected to complete in May 2025.







